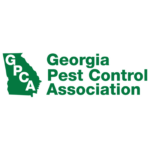How To Easily Determine If A Home’s Crawl Space Foundation Invites Subterranean Termites
Crawl space homes are abundant in Georgia, and they remain popular for a variety of reasons. Crawl space homes allow plumbing and other utilities to be accessed with relative ease, and they can be inspected more thoroughly than basement and concrete slab homes. However, crawl space foundations trap moisture, and this is especially true in the southeastern Gulf Coast states where air humidity is particularly high. Unfortunately, moisture-retention is just one reason why crawl space homes are vulnerable to subterranean termite infestations
While crawl space homes may be more vulnerable to subterranean termite infestations than concrete slab homes, the latter is more difficult to inspect for termites. This is because concrete slab homes do not allow inspectors to gain a clear view of substructural wood and wall voids where subterranean termite infestations are most commonly detected. It is commonly assumed that subterranean termite workers cannot penetrate concrete slabs, and therefore, concrete slab homes must be well protected from infestations. In reality, subterranean termites can easily access substructural wood in concrete slab homes by traveling through expansion joints where the slab meets the foundation. Also, subterranean termite workers are able to penetrate narrow cracks that form on concrete slabs overtime.
Since pipes, wiring, cables and substructural wood components can be viewed and accessed in crawl spaces, subterranean termite workers can also easily gain access to a variety of important wood components in crawl space homes. Girders, joists, headers and sill plates often sustain damage from subterranean termites, and many crawl spaces retain excessive moisture due to improper ventilation. In order to promote air flow and reduce moisture in a crawl space, openings on foundation walls should not be blocked by shrubs, abundant vegetation or landscaping ornaments.
Interior structural wood in crawl spaces and exterior cosmetic wood, like siding, should never make contact with ground soil. Wood siding should be at least 6 inches from the ground, floor joists in crawl spaces should be 18 inches from the ground, and floor beams should be 12 inches from the ground. Plumbing leaks and improper rainwater flow into crawl spaces should be corrected, and in some cases, a dehumidifier is necessary to reduce relative humidity to proper levels (around 55 percent).
Have you taken measures to avoid moisture buildup in your crawl space?






